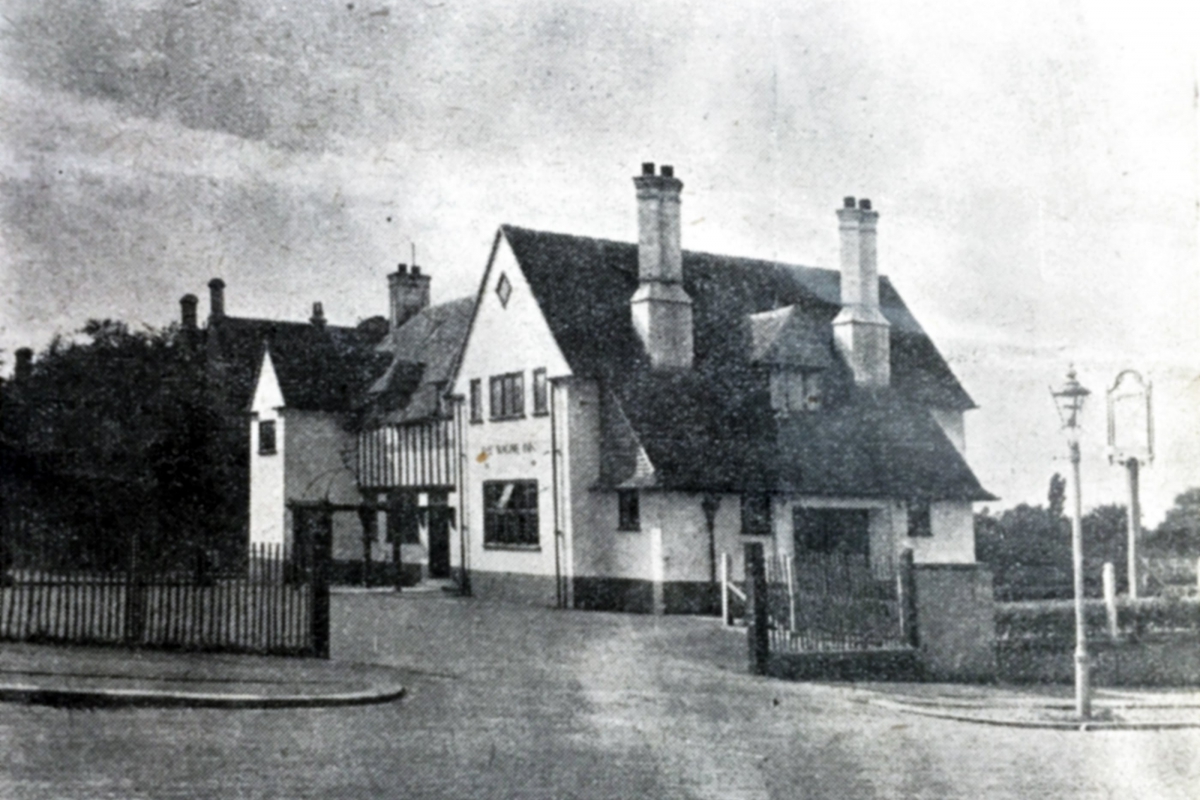The Magpie, designed by Redfern, built by John Laings was opened on 4th December 1933. The city council had bought part of the land belonging to the owner of Botcherby Hall for the widening of Warwick Road/Victoria Road. The Scheme agreed to buy 4,278 sq. yards of land fronting onto Victoria Road and Botcherby Hall (for demolition) and build a new model inn to replace the old Star Inn, had been the only pub in that part of the city. It had also been a centre for communal and sporting activities.
Image Gallery
Historical Documents
History
Redfern’s concept was of a black and white magpie house nestling in a hollow formed by two steep grassy banks to make use of “an uncluttered Arts and Crafts style with subtle asymmetry, half-timbering, horizontal fenestration and a diamond-shaped window” There was a deep pitch to the gable-ended roof, the hipped roof dormers, and the tall chimney stacks balancing he fenestration. He provided a wide forecourt for a car park and a pergola porch. At the back paved terraces and steps led to the bowling green that became a feature of Redfern’s model pubs. The bowling green was fronted by flower beds. Redfern himself chose the shrubs and plants that he wanted and positioned them exactly where he wanted them. The principle being that the internal and external design was one entity. The sloping nature of the site added to the interest of the 140ft x 275ft site, half of which was given over to the bowling green.
Redfern wanted to create a feeling of restfulness inside with a “quiet” colour scheme. His usual coal fires and the long low line of windows with their height designed to suit the number of brick courses. The fireplaces were of white shawksone briquettes with a selection of blocks slightly veined in red. The toilet accommodation was carefully designed as usual with twin entrance porches for tea room and smoking room customers. The public bar toilet was accessed internally via a small lobby. This toilet also served the needs of the bowlers with a door from the verandah.
Olive Seabury in her book The Carlisle State Management Scheme gives a full description of the rules and regulations that the contractors had to follow to the letter and clearly show how Redfern’s words were gospel. Although these rules quoted here refer only to the installation of the electric light wiring and fittings all the work had to follow strict rules. “The whole of the work to be executed in accordance with the drawings to the entire satisfaction of the architect. Materials and workmanship to be the best of their kind and only skilled labour to be employed. A skilled foreman to be constantly employed during the execution of the work. Any defects which may occur six months after completion of the work must be made good at the contractor’s own expense. Payment will be made at the rate of 80% of the value of the work from time to time as the work proceeds and the remainder will be paid at the rate of 10% on completion and 105 three months after completion. The contractor to commence the work immediately on receiving instructions from the architect and complete the whole of the work within six weeks from the date of commencement”
A modification was proposed in 1949 suggesting a glazed verandah erected in such a way that during the bowls season a set of folding doors in the wide centre opening could be opened right back and for the rest of the year with these doors closed the verandah could be used as a darts alley and area could be heated by the installation of two 2-kilowatt heaters. Once the suggestion was agreed with Redfern the work was carried out. The General Manager was concerned, however, about how the area could be supervised to prevent gambling during busy times at the weekends. It was decreed then that darts were not to be played except under supervision by the pub’s manager who had to ensure there was no gambling!















